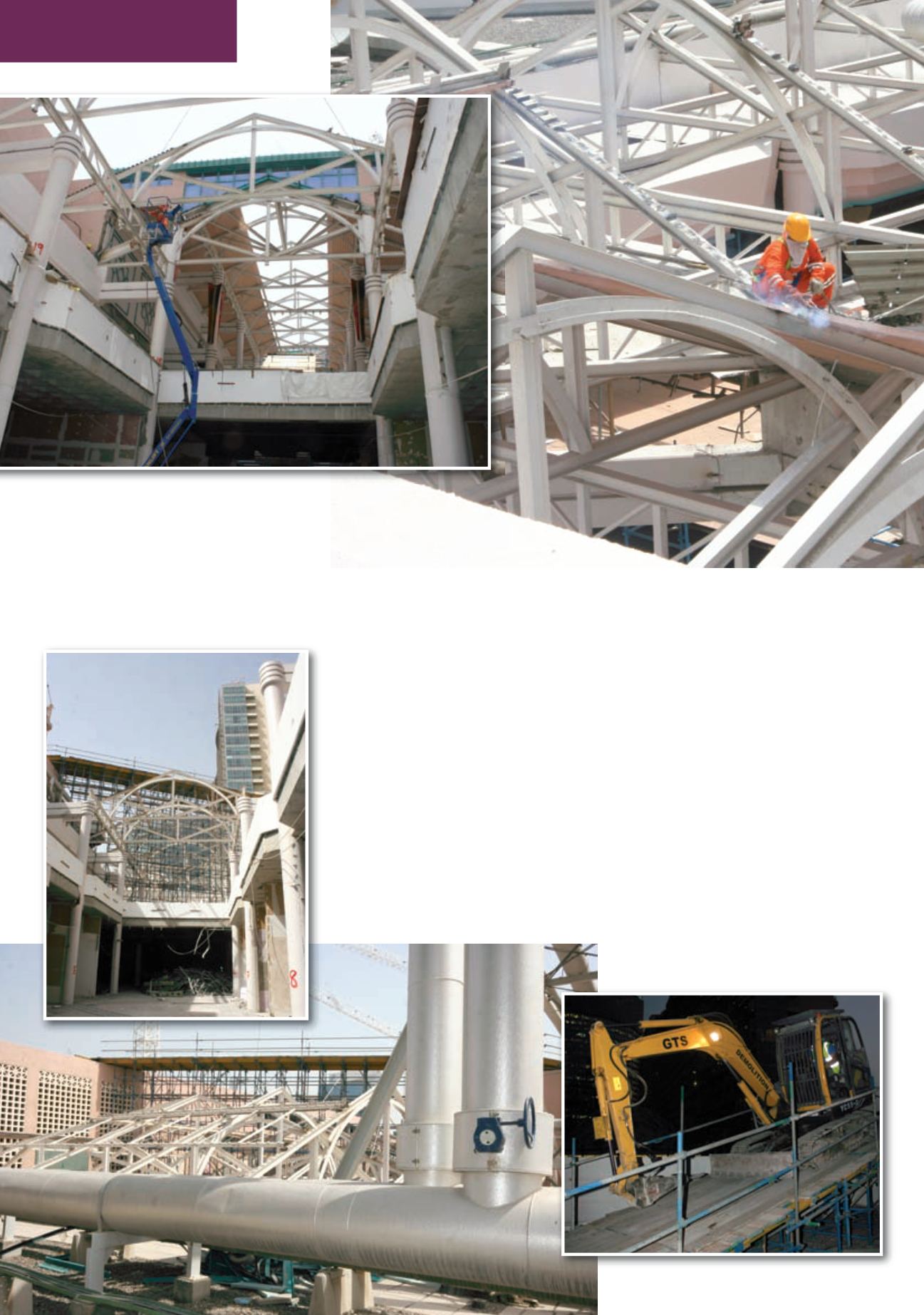
30
SITE REPORTS
devastated that New Zealand city).
As is normal in demolition projects, access
to the site is being strictly controlled, with no
access permitted for unauthorised permits – it
does have to be said, however, that the owners
of the building are often to be seen on site in
normal day-to-day clothing, ignoring PPE
requirements. This is one feature of working
in the region, explained Rob, that GTS has
had to become accustomed to, and is just one
of a number of local conditions that jibe with
working practices encountered in western
Europe for which allowance has to be made.
The BurJuman II structure was totally
closed before work commenced, with ECC
constructing a temporary boundary wall
between it and BurJuman I shopping area as
the latter side of the mall is to remain open
to customers throughout the period of the
demolition and rebuild. In addition, the main
contractor isolated all services to the structure
prior to GTS coming on site.
There was a substantial requirement for
temporary access in the form of loadbearing
decks and gantries, and structural support
back-propping at numerous locations across
the site. Specifically this included scaffold
birdcage access to rooflight locations for
removals works to be carried out, a scaffold
surround for the plant room for demolition
purposes, scaffold crash deck and screw jack
propping to the soffit of the overhanging slab
beam formation in the roof demolition area.
Back propping is required from the basement
to ground level and to the soffit of the first
floor, and GTS had to make a scaffolding box
chute from the third floor to the second floor
and on down to the first floor level for efficient
material transfer through the building.
The most notable scaffold structure on the
site was an engineered bridge between the
front and rear ‘wings’ of the mall arranged
around the central atrium, which have different
roof heights. The original plan called for the
excavators that would break the roof slab to
be lifted up by the tower cranes and switched
from one to the other. In the event, this was
not possible and GTS had to come up with an
alternative method of getting the machines
from one side to the other – hence the bridge.
Workers cutting
the beams to allow removal of
the steel structure of the atrium roof
An engineered scaffold bridge has had
to be built to allow midi excavators to
cross one roof level to the other
JULY-AUGUST 2013
d
&
ri


