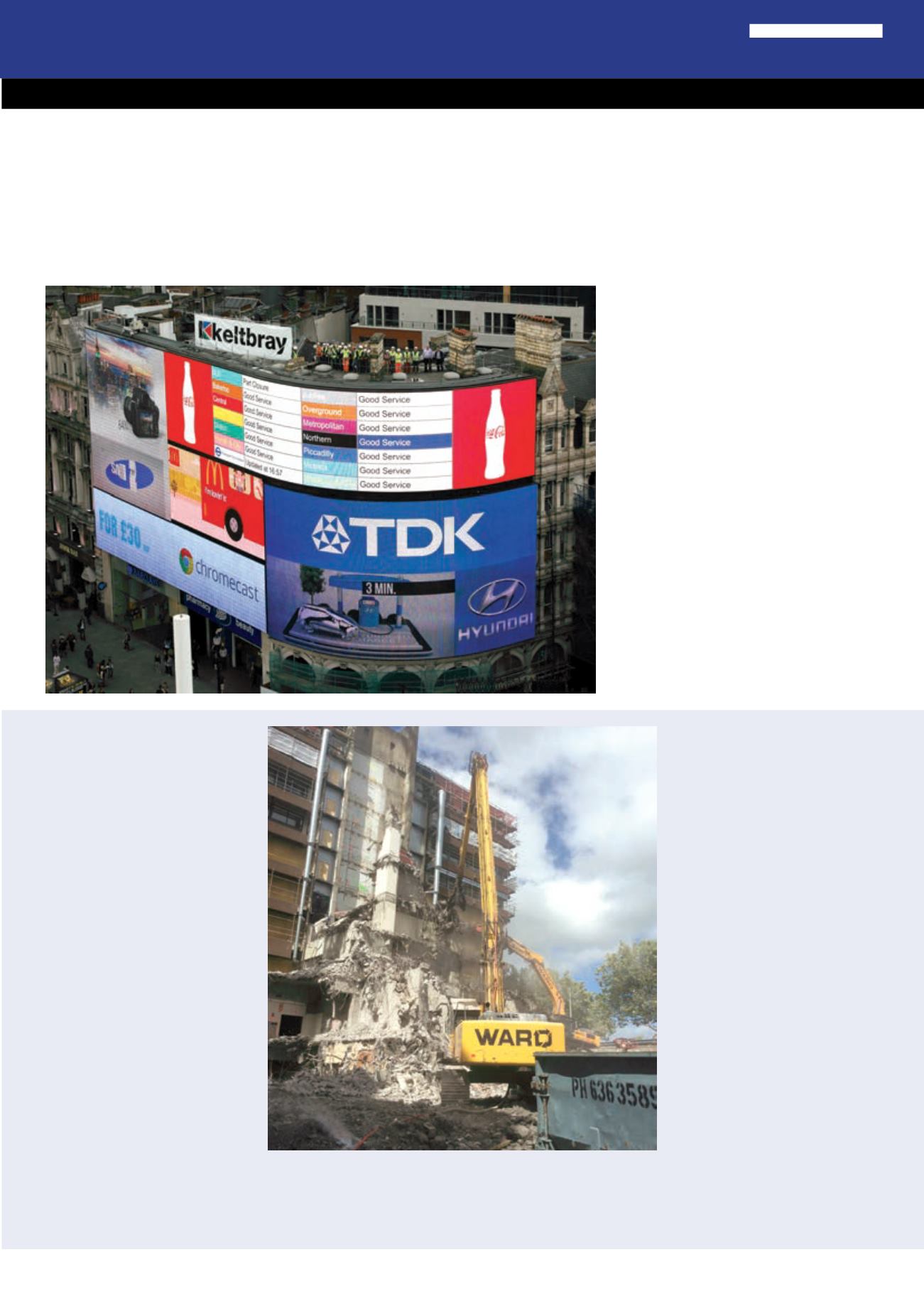
45
d
&
ri
DEMOLITION AWARDS SUPPLEMENT 2014
WardDemolition
Universityof Auckland
ScienceCentre
Building 302,
New Zealand
A roomful of radioactive Cobalt-60 that
could not be removed sitting directly
under the demolition site was just one
of many challengesWard Demolition
facedwhen it was contracted by
Fletcher Construction to demolish a 14
storey science education building at the
University of Auckland, New Zealand.
Situated in the CBD on the
intersection of a four-lane road and
amotorway slip road, the building
coming downwas still connected to
an adjoining education building. There
was also another multi-level campus
building 5m (16.5 ft) away andmore
than 20,000 students crossing through
the area daily.
The first jobwas to secure the
vault containing the Cobalt-60 against
damage and the potential escape of
radioactivematerial. After calculating
stress and vibration loads, two to three
layers of overlapping steel plates each 20mm
(0.8 inch) thick were laid over the 0.6m (2 ft)
concrete casement and a deflection plate laid over
the areawith soft padding underneath. All work near
the vault was carried out by hand and rubble above
crushed to reduce risk of breakthrough.
The tower was next. The top five levels were cut
and craned that then enabled a Komatsu PC600
with a 35m (115 ft) reach to remove
the remaining structure inmanageable
pieces.
Dust suppression protocols were
put in place, and pedestrian and traffic
management plans activated to further
reduce risk. Plywood hoardings around
the lower levels of themain building
were lined and battened to reduce noise
levels andwork began on separating the
two buildings.
The biggest challenge was that
the ‘live’ building, still attached, was
being used for teaching and conducting
scientific experiments sensitive to
vibration.
To keep vibration to aminimum,
the concrete wall connecting the two
buildings and the steel tie-ins were
removed using hand tools, leaving a
100mm (4 inch) separation between
the two structures. Even after separating,
machines andmethodology had to be
chosen carefully to reduce the impact
of ground vibration and on several
occasions work was halted until an
experiment was completed.
There were no injuries on the site, a challenging
project was kept under control and brought in on
time, and the client and the construction company
were happy with the result.
Keltbray
2-3Piccadilly,
London, UK
The complexity of the 2-3 Piccadilly project was
evident from the start. Given the condensed but yet
highly populated surroundings, the job facedmany
technical obstacles. Despite this, operations such
as carrying out effective and safe deliveries was
achieved and improved uponwhere possible.
The site was locatedwithin the Piccadilly Circus,
one of London’s busiest andmost recognizable
landmarks. It is placed on the corner of Shaftesbury
Avenue and Regent Street, both of which are
recognisable and densely populated streets and is
part of Westminster’s Core Central Activities Zones
(Core CAZ) andWest End Special Retail Policy Area.
The only existing area inwhich deliveries could
possibly come in and out fromwas located around
the rear of the site in Denman Street. All work on
site also had to take into consideration that two
live stores (Boots and Barclays) were still in full
operation below an area of the site.
The intentionwas to combine the two existing
retail units to create a large single unit that is opened
up internally with new consistent floor plates at
basement to second floor level. The floors from third
floor upwards remain unaltered. To achieve these
modifications, the existing ground, mezzanine, first
and second floor levels were demolished together
with the internal load bearingwalls. These were
then replacedwith a new steel frame comprising of
columns and beams that would support the existing
structure above the second floor together with the
new concrete floor slabs from ground to second floor.
The new steel columns were also supported on new
pad foundations installed below the basement.
A new external staircase on the second floor
rooftop areawas also constructed to provide an
alternative route of access.
With the site being such an iconic London
landmark it was crucial all relations with the public
were done in an appropriatemanner. For example
restrictions were in place to limit the amount of
noise created. Set hours were determined prior to
commencing to ensure that the effect on nearby
neighbours would be limited. Constant liaison
with all nearby businesses was also fundamental,
particularly given the nature of some of the
businesses. The project was delivered on time and
within budget.
WORLD
DEMOLITION
AWARDS2O14
URBAN/CONFINED SPACEAWARD
continued


